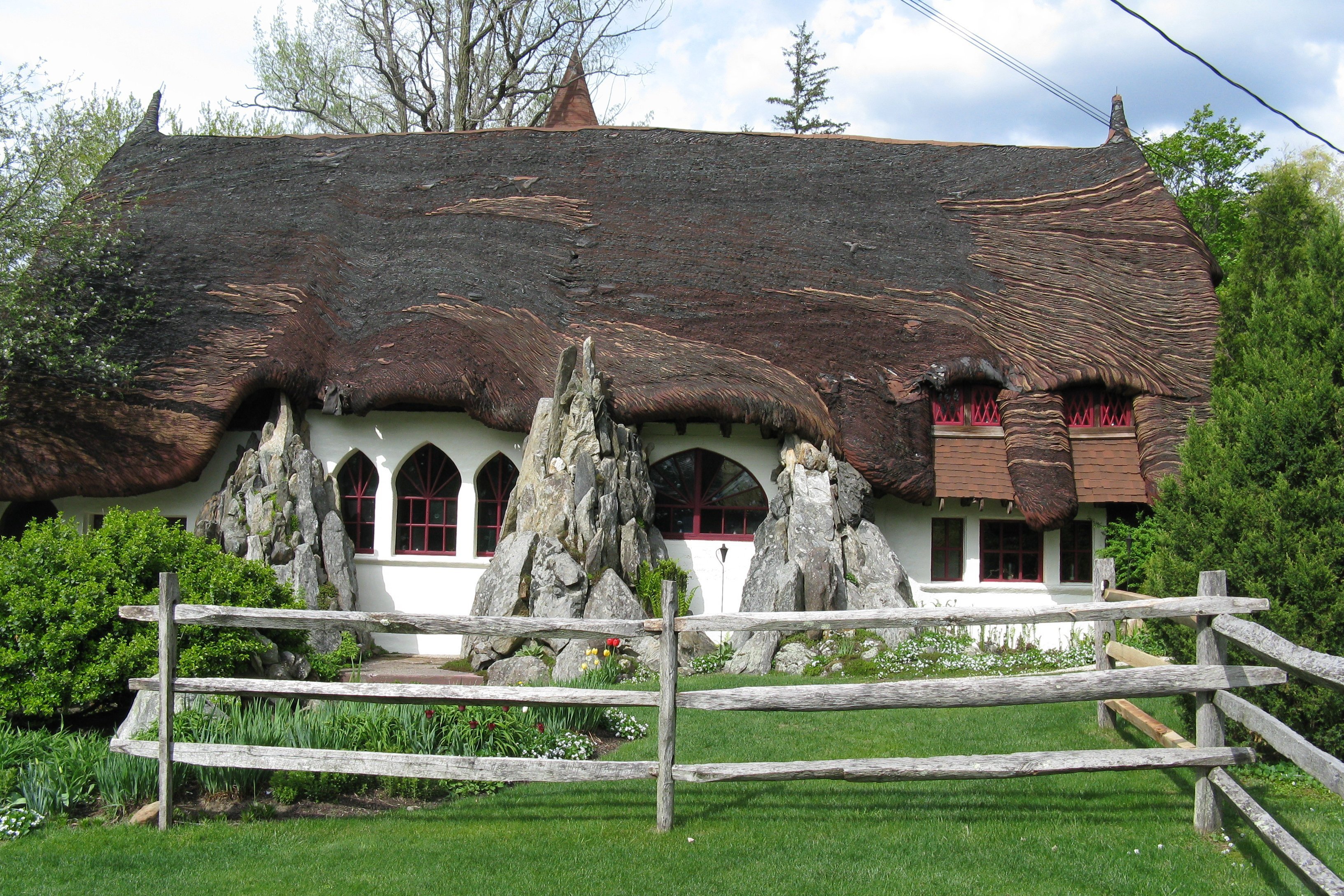I intended to visit Ashintully again this fall, but schedule, weather, and a bad cold all played against me. Well, procrastination was involved also, but the point is, I didn't get there.
I'm a road trip kinda guy---I've never met a road I didn't like. A car, a road, I'm there. Some are better than others, but all offer something to think about. I remember watching the landscape of urban industrial New Jersey flash by from the back of a town car on the way to the Newark Airport from Manhattan one day years ago. It was a grey day, the driver was listening to a classical station. The bleak industrial landscape reminded of Charles Sheeler paintings, and of F. Scott Fitzgerald's description of a similar landscape on Gatsby and Daisy's fateful drive. Suddenly, in that unlikeliest of surroundings, I saw a palace fit for a czar rising on a hill to the left. At second glance, it proved to be a just a high school, but its proportions, classical details, and pastel painted stucco surface would have been at home on the banks of the Neva. In the time it took to travel a thousand feet, Daisy Buchanan had been replaced by Natasha Rostova.
At the other end of the spectrum is the Main Road in Tyringham, Massachusetts, one of those beautiful winding lanes that the Berkshires do so well, taking one through hill and dale, past farms and little hamlets of toy buildings. Ethan From is long forgotten in this 21st century version, hardscrabble farms replaced with weekend houses. I'm sorry that I was rushing to my destination. It was the last hour of the last visiting day of the season, and I didn't dare take time to stop, not even to photograph perfect Federal farmhouses, not even to photograph the surprising cottage at Santarella (speaking of Hansel & Gretel), the former studio of Henry Hudson Kitson, sculptor of the Lexington Minute Man statue. Fortunately, one can remedy this with the aid of Wikipedia Commons:
According to the Santarella website, the 'thatched' roof is actually composed of 80 tons of asphalt shingles. But, I digress---This post is really about Ashintully, which I first read about decades, centuries, ago in an article in Horticulture. I'd ever since wanted to see it, and finally I managed to be in the Berkshires on a visiting day, and racing from the other garden wonder of the region, Naumkeag, I arrived 45 minutes before closing.
The Ashintully estate was created by Egyptologist and politician Robb de Peyster Tytus (An Egyptologist! Hard to believe that nowadays one need only to own a pizza chain to become a politician), who combined three farms in the Tyringham valley to create a 1,000 acre estate. Titus had Hoppin & Koen design a large classical house (with more than a whiff of that high school in New Jersey in its aspect) sited halfway up a mountainside, with spectacular views across the Tyringham Valley and Bartholomew's Cobble.
Titus died young, of tuberculosis, and in due order, his widow married Canadian publisher John Stewart McLennan. Their son John McLennan, the noted modern classical composer, inherited Ashintully, and took up residence in a farmhouse at the foot of the hill, on the corner of Sodom Road. Here he created a garden, both modern and classical, full of surprises and mystery. I've visited many beautiful gardens, but never one more affecting.
These pictures cannot convey the full experience---the gray fall afternoon, the sensation of ever-chaging vistas---one moment formal, the next wild and asymmetrical, the allusions to other times and places, and the sound of the jet of water in the central pool mingled with rustling leaves, and the sesation of fine mist blown in the air from the fountain as one approached. It is a complex garden of simple elements.
The stairs to a little mount topped by a finial are mysterious and dramatic, and the effect breathtaking.
The Regency Bridge
The Ram's Head Terrace
A minimalist vista, created with little more than a pair of finials and judicious pruning
The big house, known locally as 'The Marble Palace', burned in 1952. This gate at the end of McLennan's garden leads to a trail up to the house site.
The dramatic ruins of the gardens of the old house are slowly being reclaimed by nature, but at the end of the trail one is rewarded by the breathtaking sight of the columns of the house breaking the sky, with the valley spread out below---Greek ruins, New England style (and yes, I do realize the columns are a Roman order).
For a more comprehensive history and description of this amazing garden, with pictures taken in high summer, please click HERE for a link to 'Great Gardens of the Berkshires' at Google Books.
And courtesy of the superior search skills of a favored commenter, is a lovely video about the history and making of the garden at Ashintully. Click HERE.
And courtesy of the superior search skills of a favored commenter, is a lovely video about the history and making of the garden at Ashintully. Click HERE.




















































