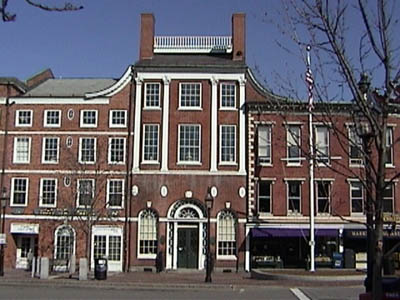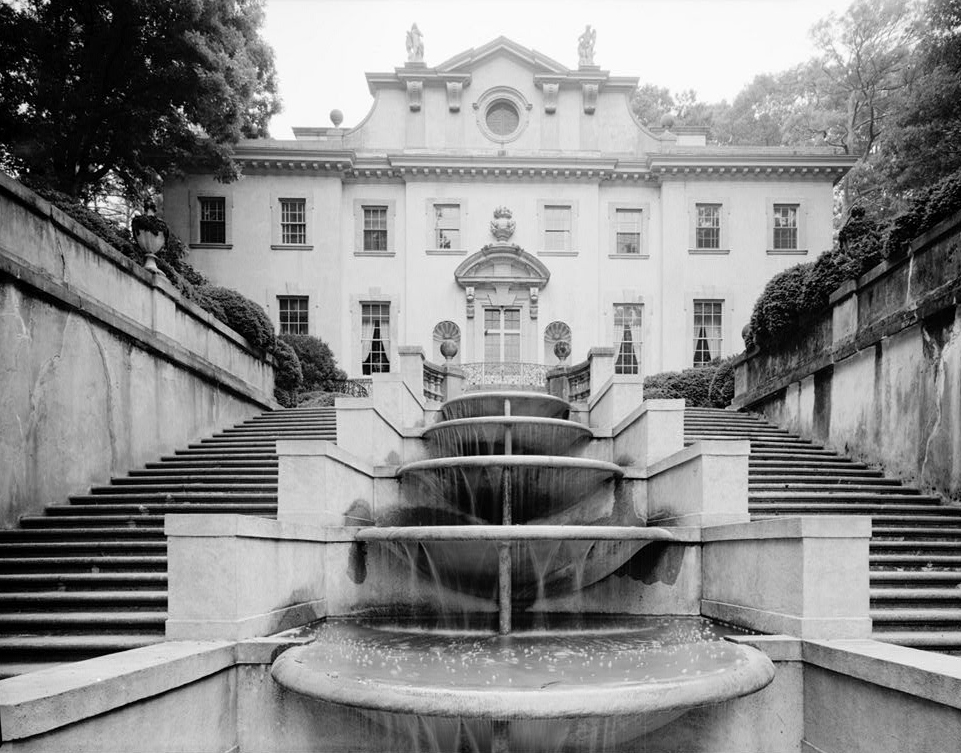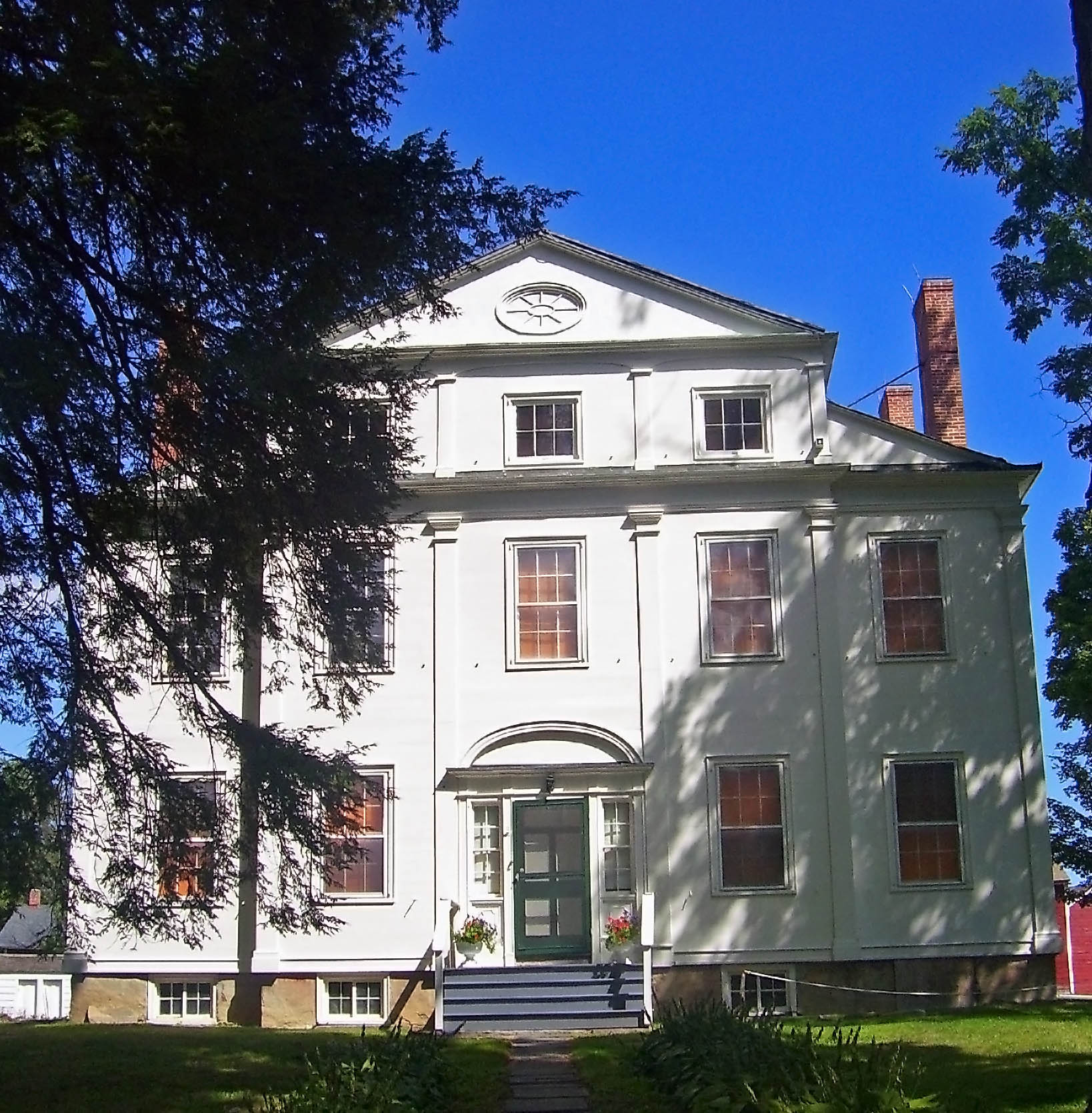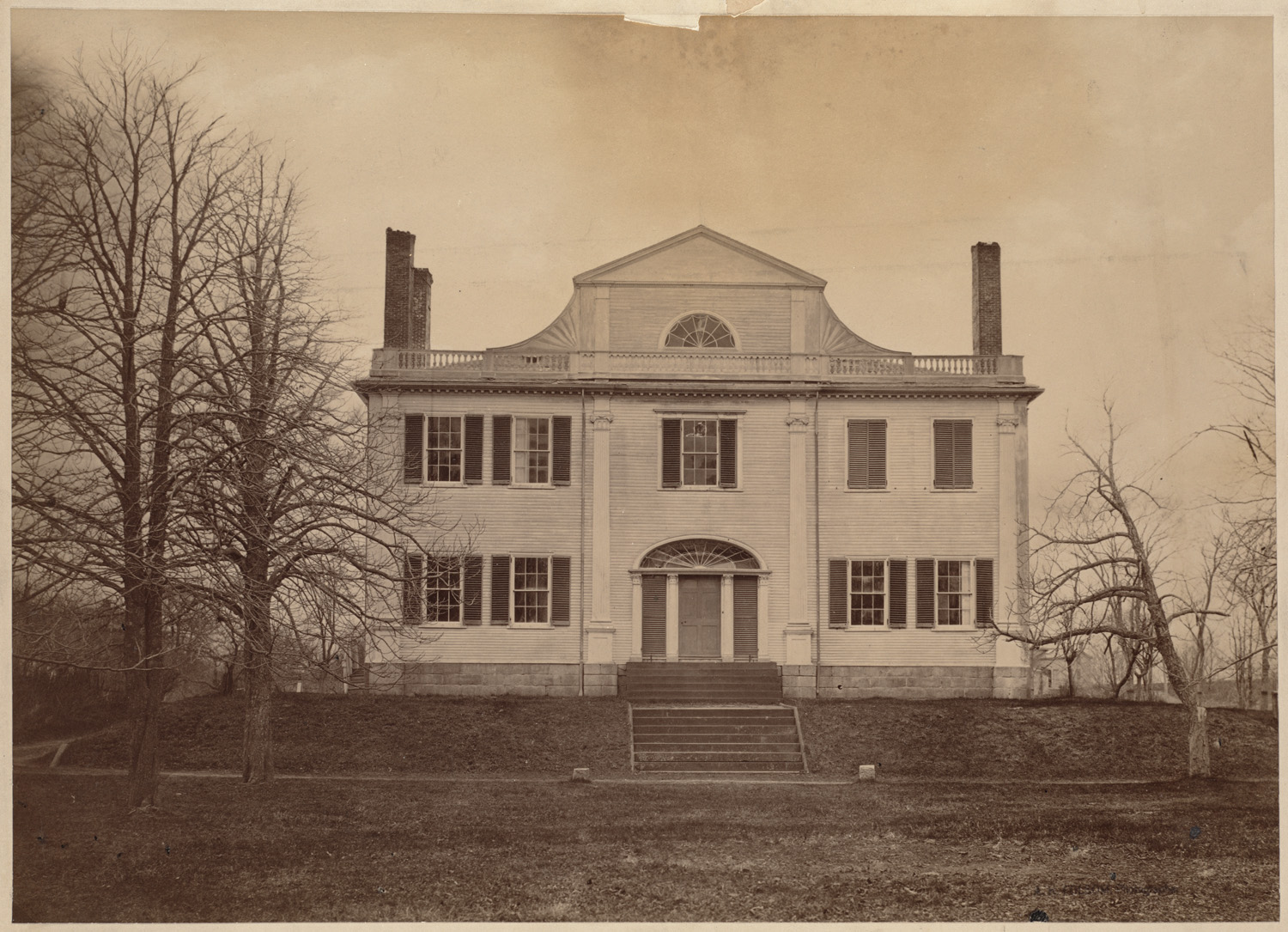I often tell my customers, when they clearly love something but are wavering in their decision, that I never regret what I buy nearly as much as what I don't buy. And it's not a sales pitch. I mean it, and learned the truth of it from bitter experience.
I won't list all of my many regrets here, but remembering one in particular this afternoon gave me the impetus for today's post. Years ago, I was vacationing with a few of my very favorite people in Key West. Anyone familiar with the snowy weather and below normal temperatures here in Maine over the past week might think that not being there now is cause enough for regret, but stick with me. There used to be, on a corner of Fleming St., an antiques shop, I forget the name, run by a man who had once had a shop on Madison Avenue. His extraordinarily refined and entertaining taste was reflected in his wares. I bought quite a few things there over the years----a set of black and white 18th century Creil faience plates with elegant black transfer scenes of French Chateaux comes immediately to mind---and wish I'd bought more. One winter, while looking in his dusty window, I saw something quite thrilling. It was a large gray and white marble obelisk, probably a model for a cenotaph, and it bore the engraved legend 'James Swan, An Honest Man'. I assumed that it referred to James Swan, a colorful 18th century Boston financier who had been a major player in the affairs of the early Republic, and is now best remembered for spending the last 22 years of his life in a French Debtor's prison. The obelisk, about 18" high, was $700.00, not out of reason, but I had a moment of irrational thrift (ask me how much was probably spent on martinis all over Key West in that same ten day period. Actually, don't), and I didn't buy it. As soon as I had returned to Maine, I realized my mistake, and immediately called the shop, only to find that the obelisk had been sold a few days before to a committee seeking a present for the outgoing director of the Key West Art Museum. I was stricken. Can anyone say 'Rosebud'?
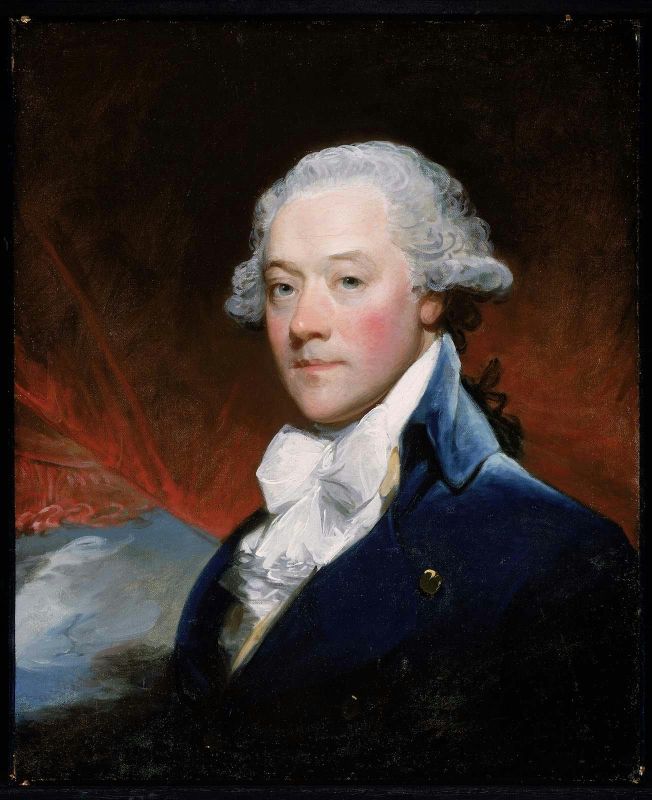 |
| James Swan, by Gilbert Stuart, 1795. Collection of Museum of Fine Arts, Boston |
But enough of my material regrets. James Swan was born in Scotland, and emigrated to the U.S. in 1765, where he went to work in a counting house. When Revolution came, he was a member of the Sons of Liberty and participated in the Boston Tea Party. Married to heiress Hepzibah Clarke, one of Boston's most fashionable women, he succeeded in a variety of business enterprises, from privateering during the Revolution to real estate and finance. Mrs. Swan was a founder of the exclusive Sans Souci Club, Mr. Swan a member of the wartime assembly, and of the Scots Charitable Society. In 1786, he purchased what is now Swan's Island in Blue Hill Bay near here, with an eye to its settlement and development ( two centuries later, it remains a fishing community of a few hundred souls, with a small summer colony).
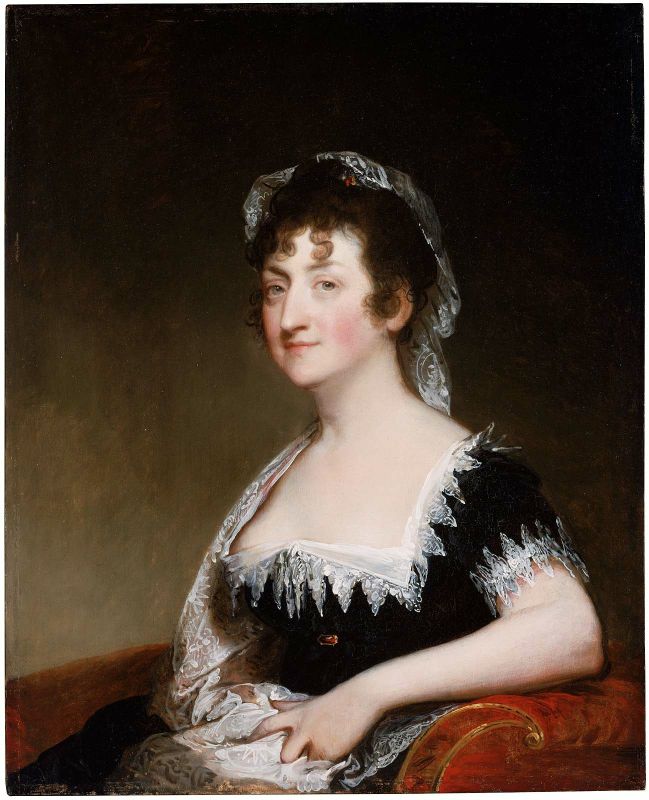 |
| Hepzibah Clarke Swan by Gilbert Stuart, 1808 (MFA) |
In 1787, over-extended and in debt from his many ventures, Swan went to France for the first time, where he successfully conducted much business, including the structuring of millions of dollars in debt owed France by the United States. His entree was impeccable, with letters of introduction to the Marquis de LaFayette. Swan formed Swan, Gallarde et cie, a firm that supplied the new French Government after the Revolution. While there, he purchased elegant French furniture that had been made for a French Musketeer, Marc-Antoine Thierry de Ville d'Avray general administrator of furniture for the French Crown, whose great misfortune it had been to order the pieces before the Revolution, and when he was imprisoned, it was seized and auctioned by the new government. Back home in Boston, Mrs. Swan's elegant modern French wares were the talk of local society.






 |
| Pieces from the collection of French furniture and accessories purchased in France by James Swan. For a Boston Globe article about the restoration of the furniture and re-creation of the silk lampas upholstery, click HERE |
James Swan returned to America in 1794. After traveling to Philadelphia, where he sat for Gilbert Stuart, he returned to Boston in 1796 and commenced construction of a country house in Dorchester quite unlike any other in the area, its design clearly informed by the stylish neoclassical pavilions he had seen in France, with the extraordinary feature of a two story circular drawing room, 32 feet in diameter, with a domed ceiling. Though the architect is unknown, it is widely assumed to be Charles Bulfinch, who had recently completed a country house just down the road for his cousin, Mrs. Perez Morton. Whomever the designer, it is clear that Col. Swan's architectural taste, like that of another American, Thomas Jefferson, had been much informed and inspired by his sojourn in France.
 |
| The James Swan House in Dorchester. The central drum originally had a balustrade also, and without it, the oddity of the house is further emphasized. |
 |
| A rear view of the Swan House shows the tall windows of the two story dining hall on axis with the domed drawing room on the front, as well as the high basement with kitchen and service areas |
|
 |
| First floor plan of the Swan house, drawn by Ogden Codman (Codman Collection, Metropolitan Museum of Art) |
 |
| Cross section of the Swan House, drawn by Ogden Codman (Codman Collection, Metropolitan Museum of Art) |
 |
| In addition to her French furnishings, Mrs. Swan commissioned pieces, such as this games table, from Boston's finest cabinetmakers. |
Still in debt, and in trouble with his business partner, Swan returned to France in 1798. This stay was not as successful as his first, and in 1808, he was taken to debtor's prison, where, contradictorily, he lived in some luxury until just before his death in 1830.
 |
| A detail of the drawing room mantel of the Swan House. The mantel appears to be of the type imported to America from Leghorn Italy |
Meanwhile, back at home, Mrs. Swan, with some business head of her own, was apparently not left destitute. She was one of the original Mt. Vernon Proprietors, developers of Beacon Hill, where on Chestnut St. she built a row of three elegant brick townhouses as dowry for her daughters. Famously included in the deed for those houses was a height restriction for the houses backing up to them on Mt. Vernon St., which to this day are but one story high. In Dorchester, surrounded by her elegant French furnishings, she played hostess to Marquis de LaFayette when he visited America in 1824.
 |
| The three houses on Chestnut St. on Beacon Hill, built in 1806, 1807 and 1817 by Mrs. Swan for her daughters (AIA Guide to Boston) |
 |
| The former stable to the Swan houses, restricted by deed to 13 feet in height |
I have always been captivated by the Swan house, New England Federal style clapboard in its details and execution, French neoclassical in its inspiration. To my eye it had much in common with the elegant small pavilions of late 18th century Sweden, similarly inspired, with similarly humble materials and scale. It was one of a group of country houses that appeared in the Boston area after the Revolution, in the new style with circular or oval rooms centering their facades, and radical new plans, so different from the center hall and square rooms of pre-Revolutionary America. Concurrent with these houses, General Henry Knox, whose youngest daughter Caroline was married to the Swan's son, was building what was then the most palatial house in the Province of Maine, Montpelier at Thomaston, featuring the first oval room in the new style, inspired, perhaps, by the bow front on the White House, under construction at the same time.
 |
| 19th century stereoptican view of Montpelier, the General Henry Knox mansion in Thomaston, Maine. |
Mrs. Swan died in 1825, and as the neighborhood continued to be developed and subdivided, and fell out of fashion, the house declined, and was demolished in the late 1880s. It was not far from the site of the present Dudley St. station of the Boston subway.
Fortunately, the young Ogden Codman, who was as passionately interested in the architecture of early America as he was that of France, measure and drew the house, thus recording its details for posterity. The Swan drawing room, with its false dome hidden within the volume of the house obviously made an impression on him, for just a few years later, when he designed the very French neoclassical Rollins Morse cottage in Newport, he used the same feature for the ballroom of that house. It was far more elaborately decorated than the original, with treillage walls and ceiling, but it would seem, at least to me, inspired by the example at the Swan House.
 |
| The Pavillon du Bagatelle, outside Paris,seen here in an 18th century engraving, was designed by Belanger, was likely familiar to Swan, and may have served as inspiration in the design of his country house. Equally clear is its influence on Codman's design for Villa Rosa, below. Six degrees of architectural separation |
 |
| Villa Rosa, the Rollins Morse cottage at Newport, designed by Ogden Codman. Now demolished, this house was immediately south of the Elms on Bellevue Avenue |
 |
| The Ballroom at Villa Rosa, like the drawing room at the Swan House, is domed within the volume of the house. |
The French furniture was divided amongst Mrs. Swan's heirs, and several pieces, including what was known in the family as the Marie Antoinette bed, are now in the collection of the museum of fine arts.
As for the obelisk, I never saw it again, but I read that the Swan monument in Forest Hills Cemetery in Boston is an obelisk of sandstone, and intend to find out if it resembles the one I didn't buy in Key West all those many years ago.
In other news: Speaking of Charles Bulfinch, who also designed our State House here in Maine, TPR has brought to my attention this video, a comment on our Governor's unilateral removal of a mural that offended him at the Department of Labor. Click HERE for the video (and enjoy the sight of the snow that has delayed Spring up here), and HERE for my post on the subject. Unfortunately, as the Governor is vacationing in Jamaica after three months at his new job, he missed the 'bombing'.


