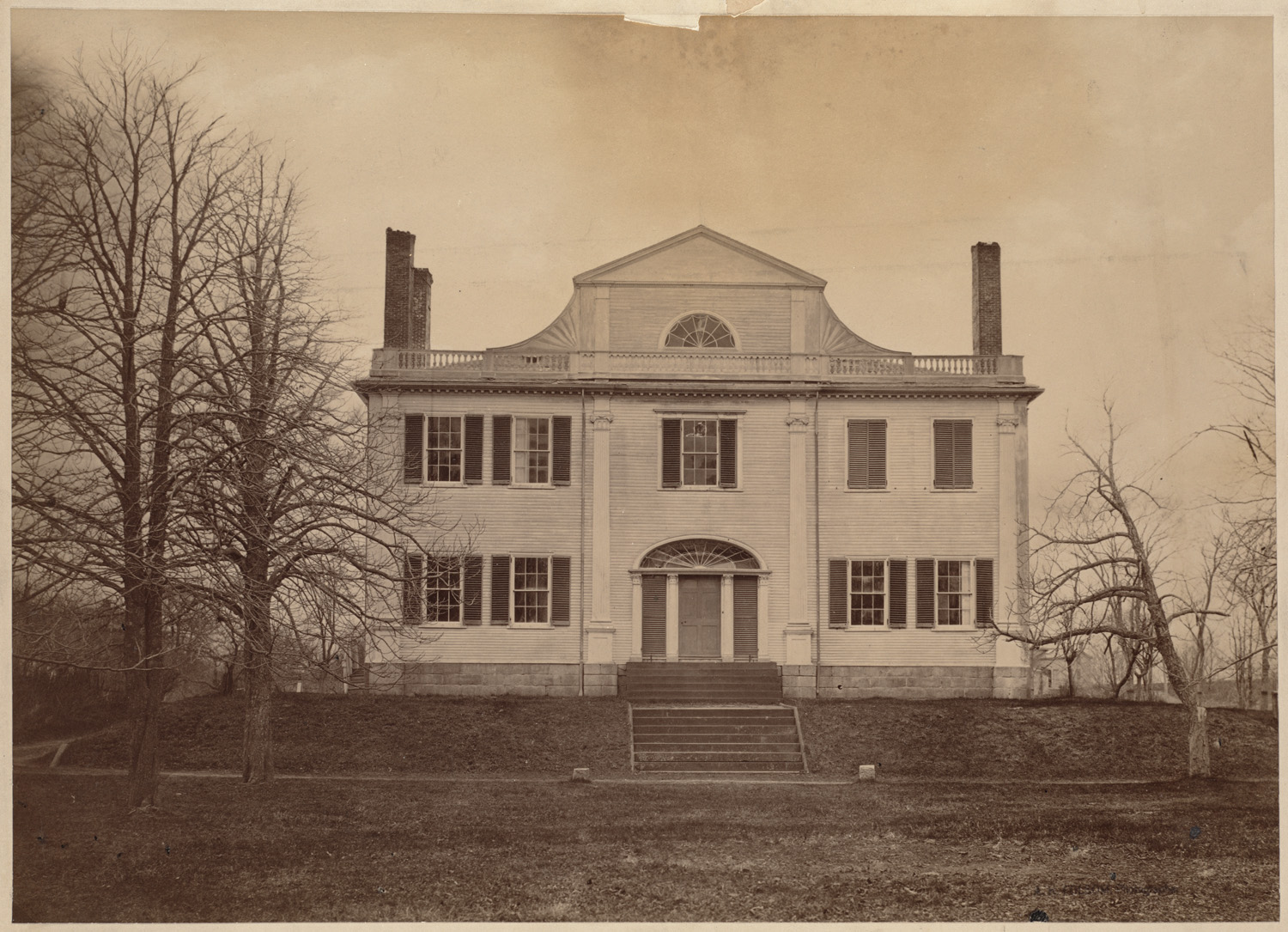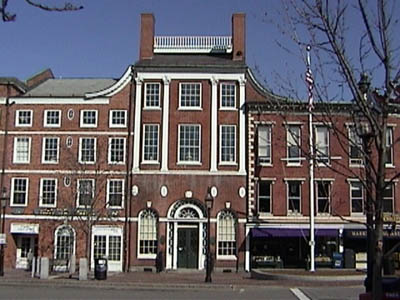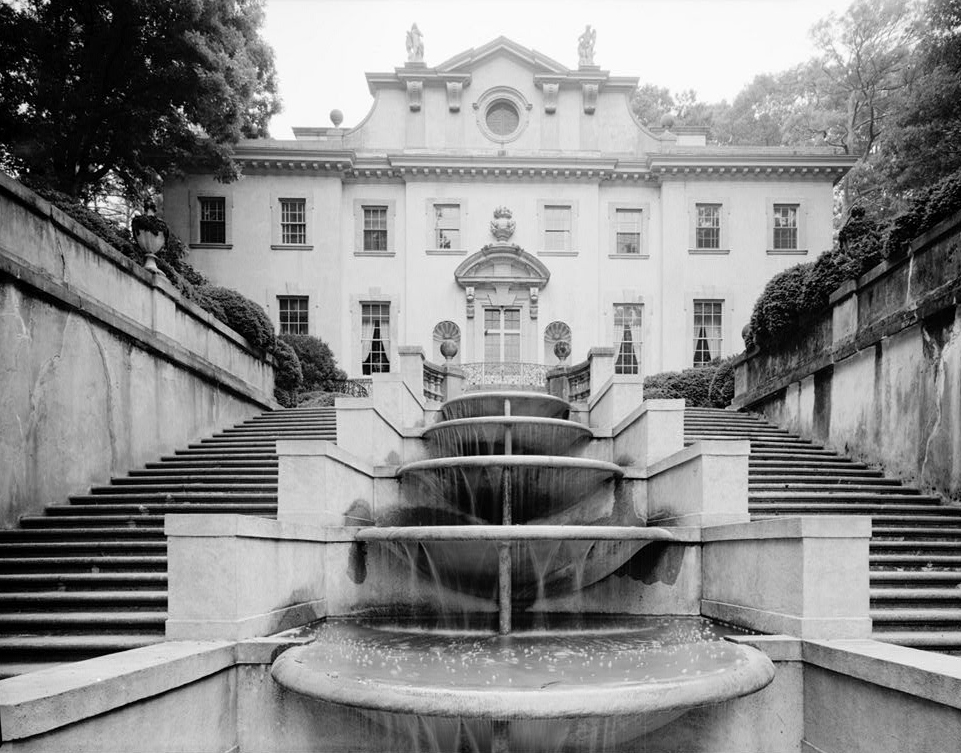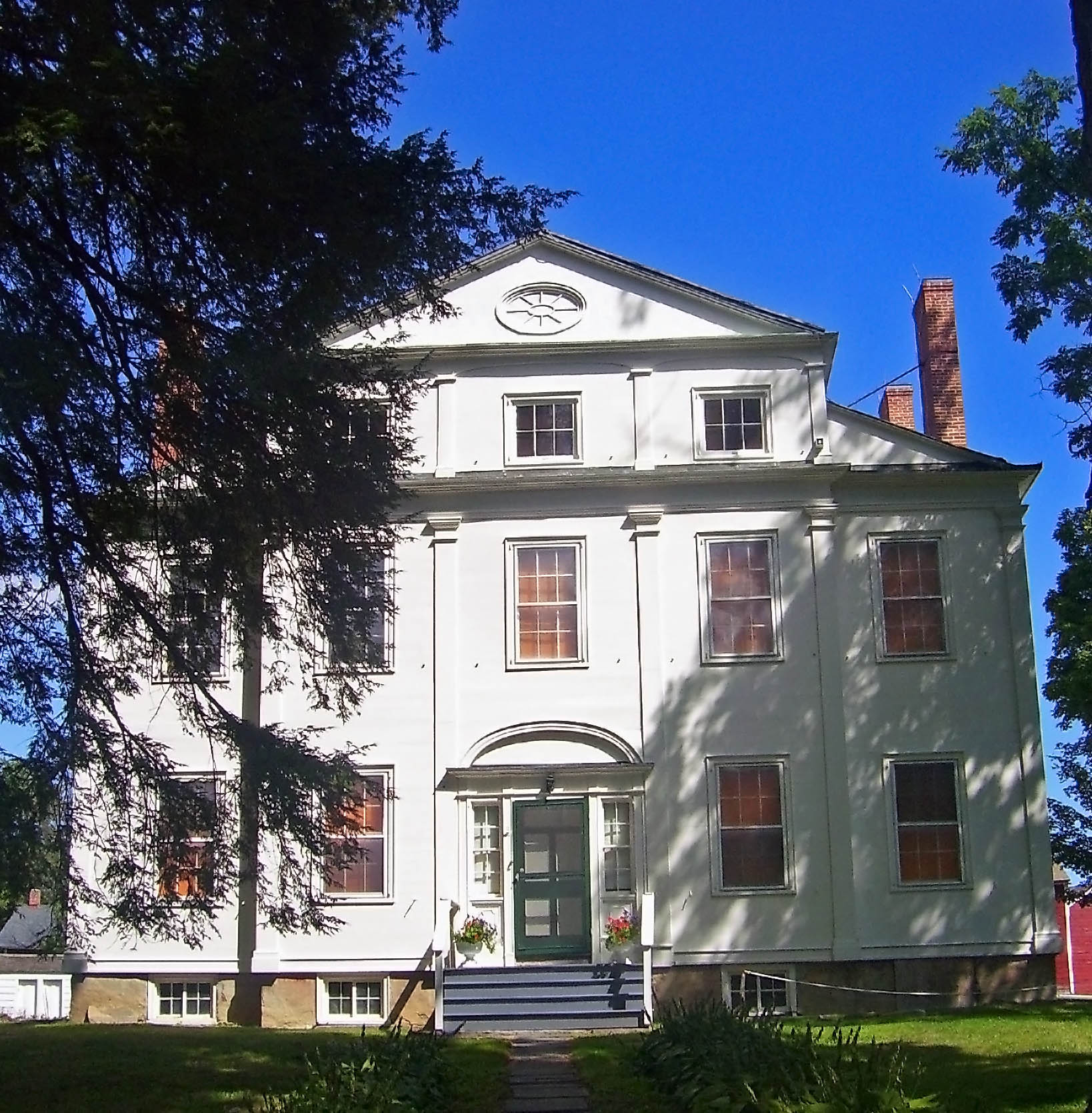In 1903, Edith Wharton, who had spent summers at Newport since childhood, sold Land's End, the cottage that she had renovated and decorated with the help of Ogden Codman, but had not occupied since 1900. The project had been so successful that the pair collaborated on The Decoration of Houses, which was both Wharton's first book, and which was one of the most influential design tomes of its era, helping to sweep out the gilded excesses of the late 19th century, and bringing to the fore a preference for classical simplicity.
Although Wharton had long had a love-hate affair with the resort, and her reasons for departure were many----the lack of intellectual discourse endemic to places of fashion, and the damp climate among them----I like to think that (and I realize that this is not an officially sanctioned notion, but mere whim on my part) perhaps the last straw was in 1899, when the view from her elegant octagonal sun room was compromised when construction commenced on grim new house across Ledge Road, one whose unknown architect clearly had not yet absorbed Mrs. Wharton's design principles.
 |
| Breakwater as it appeared from Mrs. Wharton's lawn |
That house, named Breakwater by its owner, Charles Lippitt, son of, and later himself a governor of Rhode Island, was one of Newport's largest cottages, a fair approximation of an English Castle---a little Belvoir, a dash of Windsor, a soupcon of Carnarvon---and the very image of what Wharton's friend Henry James a few years later would so famously refer to as one of the 'white elephants, all house and no garden...witless with no soul', that had risen up to replace the simpler wooden cottages of his own youth in Newport. The pile of mortar forbiddingly dominated its spectacular site on rocky ledges at the end of a point between Bellevue Avenue and Bailey's beach.
In an 1899 news story, a reporter for the New York Times speculated that Mr. Lippitt's grand structure, then under construction, was to be an apartment house, or first class hotel, so large were the foundations.
But it was not to be a hotel, much as the reporter felt one was needed in Newport, but merely the Lippitt's summer cottage, three floors of gloom, in sharp contrast to the sparkling marble and gilt palaces around the corner.
The site had long been a favored spot for local fishermen, and was also traversed by the last stretch of the Cliff Walk, that ancient right of way that passed between mansions and shore. Finding both facts unsatisfactory, Lippitt proceeded to eject the public from his property, building a wall to prevent the Fishermen (it was soon demolished in protest), and to cut off access to the Cliff Walk, complaining that picnickers could be seen at the edge of his lawn. He failed in both attempts.
Lippitt died in 1924, and the castle was inherited by his son, who, after considering his options, decided to demolish the house. In 1926, the ruins were purchased by architect John Russell Pope, as the site of a new summer home for his family.
Pope's had a long relationship with Newport. In 1901, he designed Whiteholme, Beaux Arts palace for Mrs. Robert Garrett, later Mrs. Henry Barton Jacobs, widow of the president of the Baltimore and Ohio Railroad.
 |
| Whiteholme, the Garrett cottage at Newport |
And in 1912, he married Sadie Jones, the daughter of the very Social Pembroke Jones's of Wilmington North Carolina, whose own Bellevue Avenue cottage, Pembroke Lodge, a fussy affair loosely based on the White House, was designed by Hoppin & Koen (who also designed The Mount, the Lenox house Edith Wharton built after leaving Newport)
In 1915, Pope completed one of his most famous houses, Bonniecrest in Newport, for Stuart Duncan, the Lea & Perrin's King. It was a grand and faithful representation of a Tudor country house, based most notably on Compton Wynates. For the design of his own cottage on the Lippitt site in 1927, Pope chose a simpler Olde English idiom, that of a half timber English cottage, albeit on a scale probably never dreamed of by the simple yeomen whose cottages inspired it.
 |
| Bonnie Crest, the Stuart Duncan cottage at Newport, by John Russell Pope. The property immediately to the left was Pen Craig, the home of Edith Wharton's parents. |
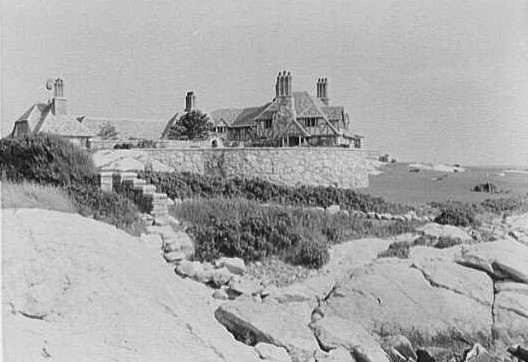 |
| The Waves, John Russell Pope's own house at Newport, built on the ramparts of Lippitt's Castle |
Using the ramparts of the Lippitt Castle as the starting point, Pope built a house, which for all its deliberate aged charm, nevertheless was attuned to its site in a very modern way, seeming to grow out of the very ledges upon which it was built, its weathered natural materials in harmony with the land in a way that the castle had never been. A rambling arc plan allowed every room sun and views, and protected a courtyard garden that evoked the work of Jekyll and Lutyens in England. Taste had indeed changed in the fewer than three decades that separated the buildings. Facing the house across the garden was Pope's studio, where he indulged passions for painting and photography. The Popes named their new house The Waves.
 |
| The south front of The Waves |
 |
| The Waves, garden front |
 |
| Two aerial views of The Waves from Country Life, 1935 |
After the Popes, the Waves was owned by A&P heiress Josephine Hartford, then Mrs. Barclay Douglas. Her daughter, Nuala, married Senator Claiborne Pell, and built a cottage, Pelican Lodge, at the northern end of the property. Later, The Waves was purchased by Frazier Jelke, an heir to an oleomargarine fortune, who received planning approval to convert it to apartments.. In 1953, the house was then sold to the ubiquitous Louis Chartier, a local real estate investor who had taken advantage of depressed post-war prices to purchase many of Newport's grandest houses and convert them to apartments. In a 1961 article about the decline of Newport, Time Magazine reported that the dining room alone now held a four room apartment. In 1986 the house was converted to condominiums, but in recent years, a new owner has reunited the main block as a single-family residence,.
 |
 |
| A long hall ran the length of the garden front |
 |
| The Studio |
Would Mrs. Wharton have approved of the Waves? Might she have remained across the street? Doubtful, but it is entertaining to speculate the course of American literature had she not left...
All uncredited black & white photographs of The Waves from the Gottscho-Schliesner Collection, Library of Congress.




































