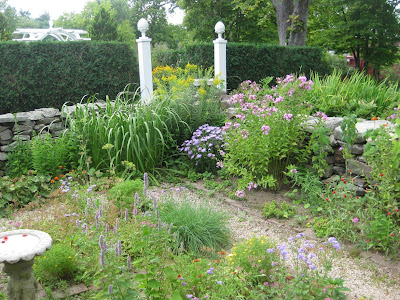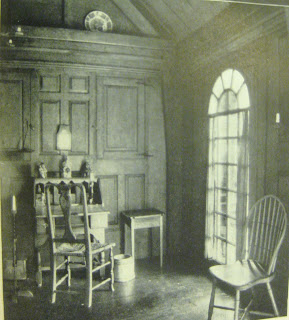Sunday's post about Hamilton House (click HERE), would have been too long had I done justice there to the delightful Garden House, so herewith pictures from last summer, and from 1926, of the cottage that inspired Henry Davis Sleeper to decorate Beauport as an American house. The cottage was built in 1902 from parts salvaged from a house in Newmarket, NH, and subsquently enlarged by two more rooms to the form it has today.
It is interesting to compare a modern aerial view with a map of the grounds drawn in 1932 for Great Georgian Houses of America published by the Architect's Emergency Committee to provide work for draftsmen and architects during the great Depression. Amusingly, the river is labeled as the Piscataqua, which divides New Hampshire and Southern Maine. In fact, Hamilton House is on the Salmon Falls river, a tributary.
A small garden room makes the transition from the large formal garden to the more intimate old fashioned garden in front of the cottage.
The cottage was built as one room garden retreat, with careful attention paid to scale and texture in materials. Although much seen since, this sort of careful attention paid to the appearance of age had rarely been applied to an American design before this---although of course European inspired examples were rampant. This is concurrent with a rise in pride in traditional American design and craft.
The semi-octagonal entry to the later wing is charm itself, carefully composed as a painting to evoke an earlier New England. The panes in the transom are bull's eye glass.
The garden house as seen from the river side in 1926, with antique painted chairs casually placed on the terrace.
And here as it appears today, with the later wing. Although it appears casual, it is in fact a deliberately composed picturesque composition, to appear as a shed addition to an earlier building. Would that everyone still added so sensitively to early buildings, and threw away the window catalog
The Pergola arch attached to the corner is a charming touch, framing views in all directions
The main room, with its salvaged 18th century paneling. Great attention was paid to the furnishings as to texture, patina, and scale. The room has a romanticized 18th century appearance, on a modern scale, with its high ceilings and balconies. The window is masterful---designed to echo the arched stair windows of the main house, it is much larger, but the small pane size retains the scale of the building. Notice the ship's models hanging in front of the window, a favorite motif of the Colonial revival.
If the Dilettante were to make a criticism of Hamilton House's otherwise excellent management by Historic New England, it would be in the secondary rooms of the garden house, of great architectural interest themselves. Maintenance is clearly deferred. The tiny vestibule is shabby, with random storage (there are both a carriage house and a barn on the property, one presumes with some storage space. The other small room is used as the very necessary gift shop, but so poorly arranged as to completely obliterate the room--and yes, I understand very well, as president of an historic house museum myself, the problems involved with volunteers and good intentions and necessary functions. That said, it should still be better arranged. The main room fireplace wall could use some clean-up of arrangement also. And the opposite wall, with an ice cream cooler? The less said the better. End of rant. Back to our program. The room sees service today as a beautiful setting for events, concerts, or just as the Tysons intended--a cool retreat from the garden.
The cottage sits at the far corner of the gardens of Hamilton House, at the edge of the large meadow, flanked on one side by a charming dooryard garden, the other by the river view.
The irony of the model of a hardscrabble one room New England cottage being adapted as the playhouse of two wealthy women, with its echoes of the Hameau at Versailles does not go unnoticed, but the results of the Tyson's romanticized vision of Olde New England are charm itself.
In 1926, this area was called the 'Coffee Garden' by the Vaughans.
Hamilton House is located on Vaughan's Lane in South Berwick Maine, and is owned by Historic New England. The grounds, and the adjoining 250 Vaughan's Woods, given by Elise Tyson Vaughan to the state of Maine, are open year round dawn to dusk. The House is open during the summer months. Also in South Berwick is the Sarah Orne Jewett Homestead, also an 18th century Georgian colonial, preserved as it was in the writer's day, with family furnishings and William Morris wallpapers selected by Jewett and her sister, and also owned by Historic New England. Much more information about both can be found at the Historic New England website by clicking HERE:
For the faithful reader who wanted a closer look at the valances, click HERE for Reggie Darling's post at EEE about the Hamilton House dining room.























































