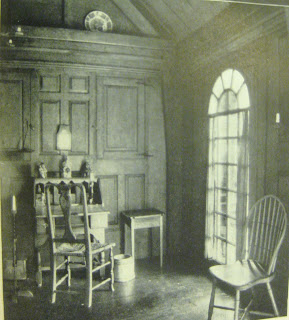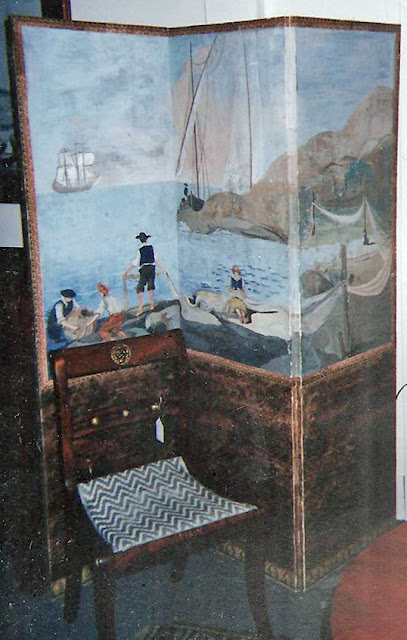Hamilton House as it appeared when purchased by the Tysons in the late 1890s Unusually for an early New England house, there are three facades, of which these are the back (land) and kitchen fronts. The door on the river facade would have been the main entrance in the 18th century.
Hamilton House, in South Berwick, Maine, is one of the loveliest--and most romantic-- properties imaginable. Set on a bluff at the head of the Salmon Falls River and backed by rolling meadows and woodlands, it is an Arcadian ideal brought to life. A large, simple Georgian inspired house built in 1785 by Jonathan Hamilton a West Indies trader, and in his day part of a bustling settlement overlooking his busy wharves, it had fallen on hard times by the late 19th century. Enter the Tysons, persuaded by their friend Sarah Orne Jewett, who had based her novel The Tory Lover at Hamilton House, to buy it and restore it. Emily Tyson was the widow of the president of the Baltimore and Ohio railroad, and she and her stepdaughter Elise set about 'restoring' Hamilton House to a glory that far exceeded its earlier life.

The approach to Hamilton house is beautifully orchestrated to heighten the sense of remoteness and traveling back in time. One leaves the highway for a country road, and in turn leaves that road for a narrow country lane, which ends at the simple gate to the driveway, merely two cart tracks, at which one gets first glimpse of the house.
The Tyson's domestic needs were greater than those of Jonathan Hamilton.'s day. Their renovation architect, Bostonian Herbert Browne, an early proponent of the Colonial revival, also practiced in a grand baroque style that bordered on lunacy (more about that in an upcoming post). He exercised restraint here, adding two low wings (since removed) , one for services, one a porch and first floor bedroom, fronting both with neo-classical treillage covered in vines to make them appear to be open porches. Even as many of their peers were erecting large houses in the fashionable seaside resorts a dozen miles to the south on the coast, the ladies Tyson were part of another movement, one that eschewed fashion in favor of romantic simplicity.
As one approaches the house, the drive is paved with flagstones, leading to a flagged circle in the grass near the house, a firm rebuke to all those McMansion forecourts with fountain in the center
Jonathan Hamilton's barn was moved, and a lovely sunken garden was built in its foundations, with a shady pergola, now lost, bordering the river bluff and framing the views. In the house, with its large and well proportioned rooms, few architectural changes were made. Taking their cues from the relative simplicity of the interiors, decoration was light and airy---white ruffled or chintz curtains, painted furniture, straw matting, cheerful old fashioned wallpapers---the principles of Elsie deWolfe applied to a colonial inspired design.
In the hall, scraps of the original English 'pillar and arch' pattern wallpaper were found, and the Tysons had it reproduced, probably the earliest instance of in America of an historic wallpaper being reproduced in situ.
Hamilton House as enlarged for the Tysons by architect Herbert Browne (Tyson family photographs, SPNEA)
Loggia added by the Tysons
A garden house was built soon after, using elements salvaged from the early 18th century Sally Hart house in Newmarket, NH. This building combined the materials and sensibility of an early American house with the picturesque quality of a 16th century English cottage.
The garden house
Their creation complete, the Tysons sat back and enjoyed the acclaim as visitors arrived. And what visitors: One day Isabella Stewart Gardner and Henry Davis Sleeper, her summer neighbor on Eastern Point in Gloucester, MA, who had recently built an English arts and crafts style cottage there, motored up from the North Shore. And what they saw at Hamilton House was to have a profound effect on the story of interior design for the next 75 years.
A corner in the garden house. This mix of early architectural salvage and carefully and romantically arranged antiques was something very new and fresh in the early 1900s. (Max Weber photograph, originally published in House Beautiful, 1926)
Sleeper was riveted by the Tyson's collections of hooked rugs, colored glass cued to the decorative schemes of each room, old fashioned furniture, and old prints and objects, all composed in lovely arrangements.. Most of all, he was riveted by the garden house. On the drive up to South Berwick, the party had noticed an ancient house being demolished in Essex, Upon return, Sleeper bought that house, and began incorporating the salvage into his own house, decorating it brilliantly with furnishings like those he had seen at Hamilton House that summer afternoon. Sleeper's work at Beauport caught the eye of Henry Francis Dupont, who hired him to do up a huge house at Southampton, which in turn begat Dupont's Winterthur, which house, along with the restoration of Colonial Williamsburg, did so much to begat the much more correct and dull version of 18th century American Georgian that dominated a certain sort of WASP taste through the 1970's. But, I am wandering from my subject. Back we go.

The dining room, with murals by George Porter Fernald. The use of humble painted chairs with fine mahogany furniture was also new and fresh, and demonstrates the Tyson's talent at the game of high and low.
A few years after completion of their initial decorative schemes, the Tysons had the inspired genius to ask George Porter Fernald, an artist from nearby Portsmouth who had already created charming painted valances for the windows, and had painted some furniture for them, to paint over their leafy floral wallpapers in the drawing and dining rooms.
The Drawing Room Murals, with idealized views of the Pisquataqua region. The leaves and trees survive from the wallpaper over which the murals were painted
In the drawing room, he painted scenes of famous buildings of the area Charmingly, the murals incorporated leaves and trees from the existing wallpaper. In the dining room, a classical landscape, reminiscent of scenic wallpapers, made for one of the loveliest rooms of its time. Porter ran the horizon of the mural to echo that outside, and captured exactly the colors of the outside landscape on a summer day. The distinctions between outside and inside thus blurred, a visual poetry was achieved. Of the many beautiful rooms in every style that I've been in, this is one of the loveliest of all.

The dining room as it appears today. The painted valance boards are a little slice of heaven.
After Mrs. Tyson's death her stepdaughter, by now Mrs. Henry Vaughan, continued to occupy Hamilton House in the summer. In 1946 she left the estate to the Society for the Preservation of New England Antiquities (SPNEA), now unfortunately renamed "Historic New England. Hamilton House was part of a larger movement in American culture and aesthetics, and is one of the best surviving examples of Colonial Revival decoration, its interiors now carefully restored to the early 1900s scheme. Most of the pictures below are from a late afternoon, late summer visit that I made this year, interspersed with a few photographs originally published in House Beautiful in 1926, The garden house will be featured in an upcoming post.
The door on the riverfront, inspired by English Builder's books, with stone terrace and grindstone added by the Tysons
And the view from that door
The side door originally opened to a hall, now an extension to the dining room, with views to the sunken garden
The back door, now the main entrance, with sidelights added to the original central motif by Herbert Browne
The view from that door. Old fashioned Loveliness abounds in every direction
The arched doors of the carriage shed, with wonderful classical detail over, applied simply to the board siding (sadly, this arch was covered with square doors)
The cross axis of the garden from the carriage shed in 1926, and now
Main Garden axis toward house, 1926 and now (photo from Virtual Tourist Berwick)























































